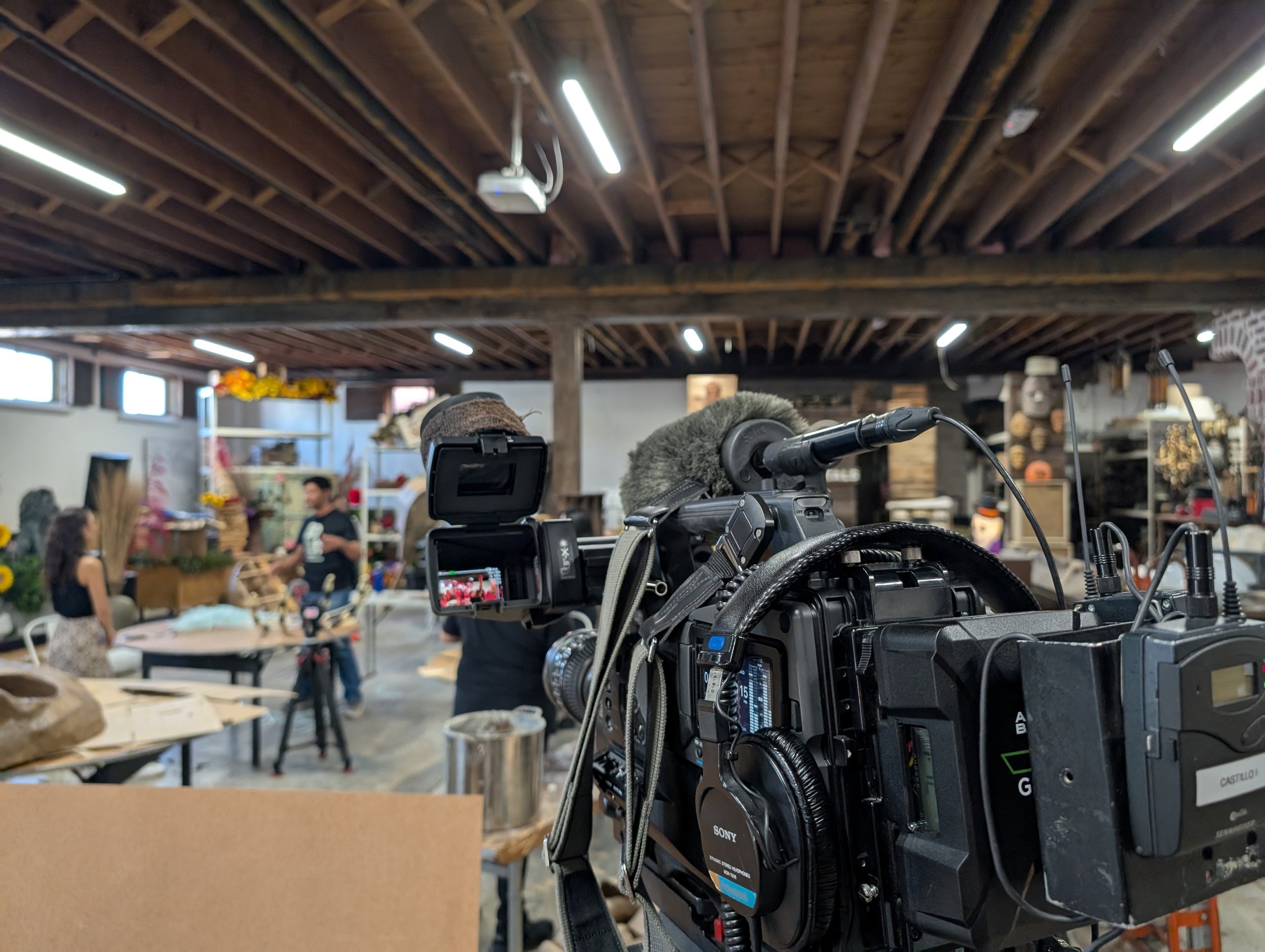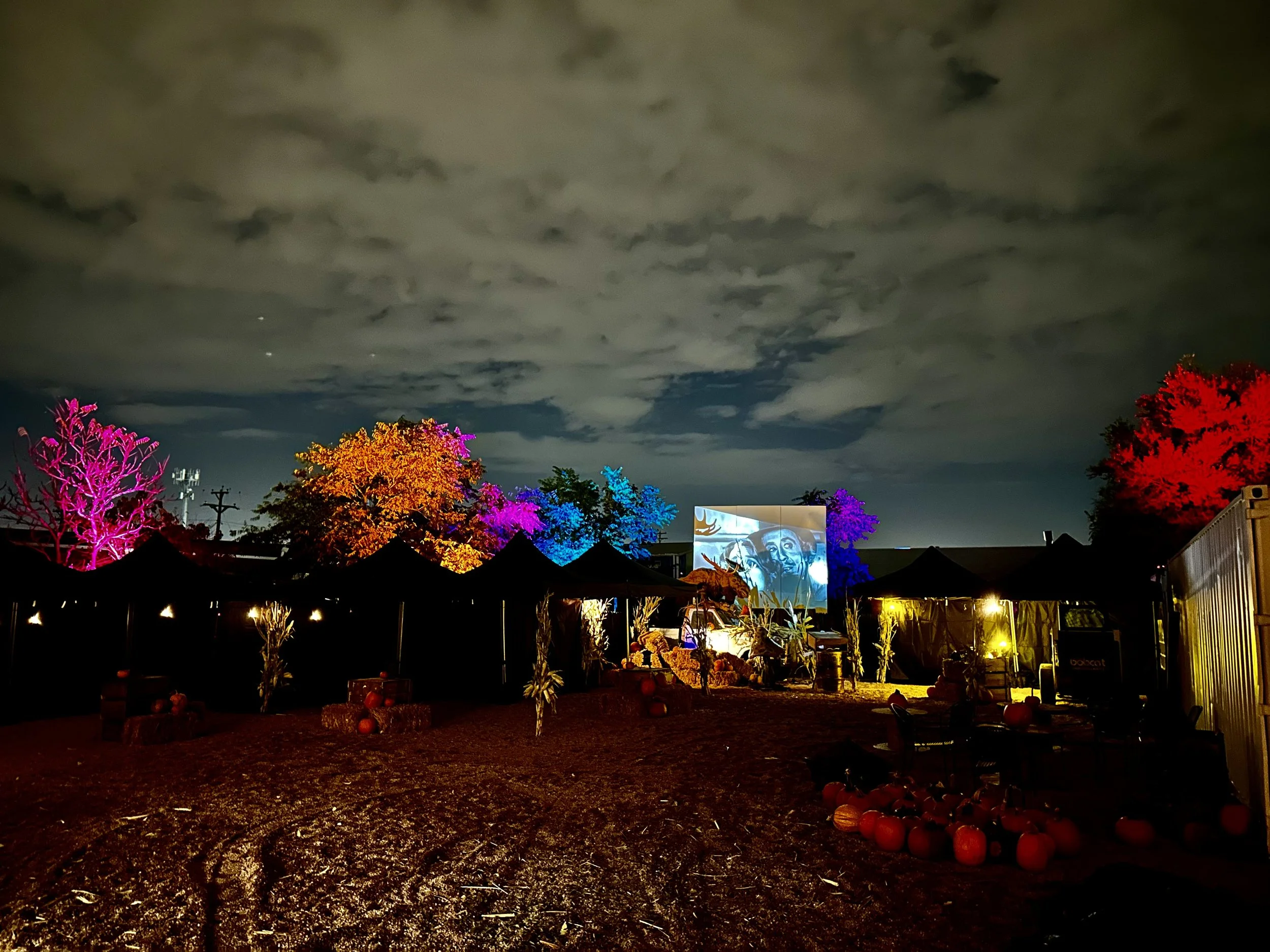
STAGE 01
Specs
5,616 sf total
3,200 sf stage space
2,416 sf supporting space
78’ x 72’ x 12’
12’ to Grid
1200 amps - 3 Phase
4-zone, silent HVAC
2 Dock-height loading doors, 8’ x 8’
Certified sound stage
Features
Makeup & wardrobe room
Green room
Lounge area
Production office
Full kitchen
2 Restrooms, 1 with private shower
Wi Fi
Designated parking
Stage 01 Amenities
-
Climate Controlled
Stage 01 includes a state of the art, eco friendly HVAC system. With each bay of this facility zoned independently, each area can be controlled with the touch of a remote.
-
Full Kitchen
On-site, kitchen and catering space. With enough space for dining, it’s easy to feed the crew during a production. There’s even a bar for a cold pint after wrap.
-
Makeup & Wardrobe
Dedicated room with 2 lighted makeup stations. 4 mobile wardrobe stations.
-
ADA Shower
We have two restrooms, one of which is ADA compliant and features a roll-in, European shower.
-
Production Office
Private space with direct access to the kitchen, wardrobe and restrooms.
-
Green Room & Lounge
Fully furnished flex space with direct access to front parking and restrooms.
Add Ons
10,000 sf Back Lot
Green Screen rentals
AV equipment rentals
Lighting rentals
Grip services
Decor rentals
Prop rentals
Scenery rentals
Theming Services
Craft services
Janitorial services









