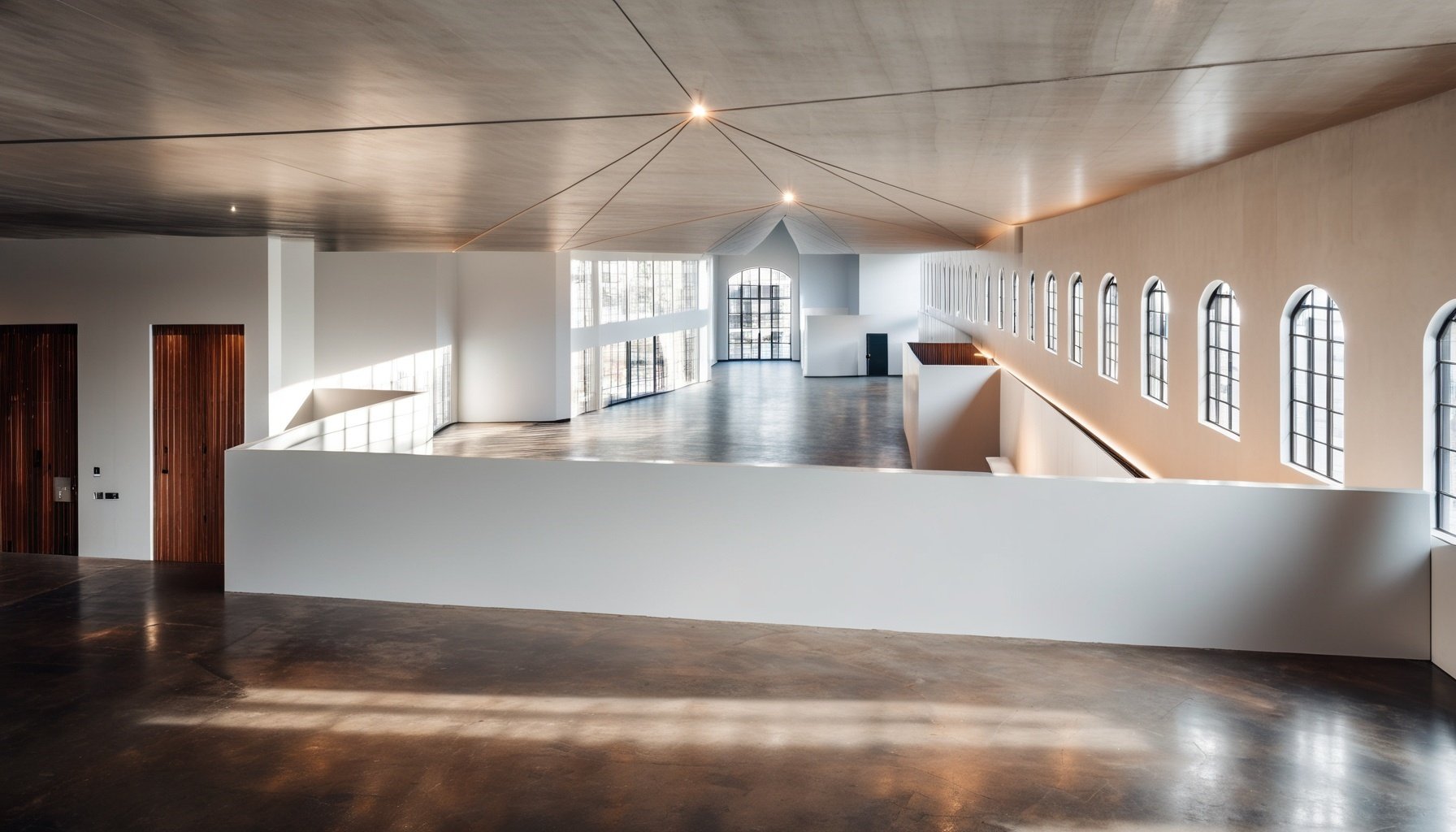
Sound Stage Rentals for Film, TV, Commercials Photography
Stage 01
Our 5,700 square ft, sound certified, climate controlled, boutique sound stage located in Northfield Industrial Park, 10 minutes from downtown Denver and 25 minutes from Denver International Airport.
Stage 02
Adjacent to Stage 01 in Northfield Industrial Park, Denver, Colorado. Studio 2 has 5,000 square ft of climate controlled space, including a complete scenic & prop fabrication facility.
Stage 03, 04, 05
Our latest addition to the family, Studio RiNo, located in the River North neighborhood of Denver Colorado is presently under construction. Slated for completion in 2027, it will boast extensive production facilities spanning a total of 30,000 square ft.



